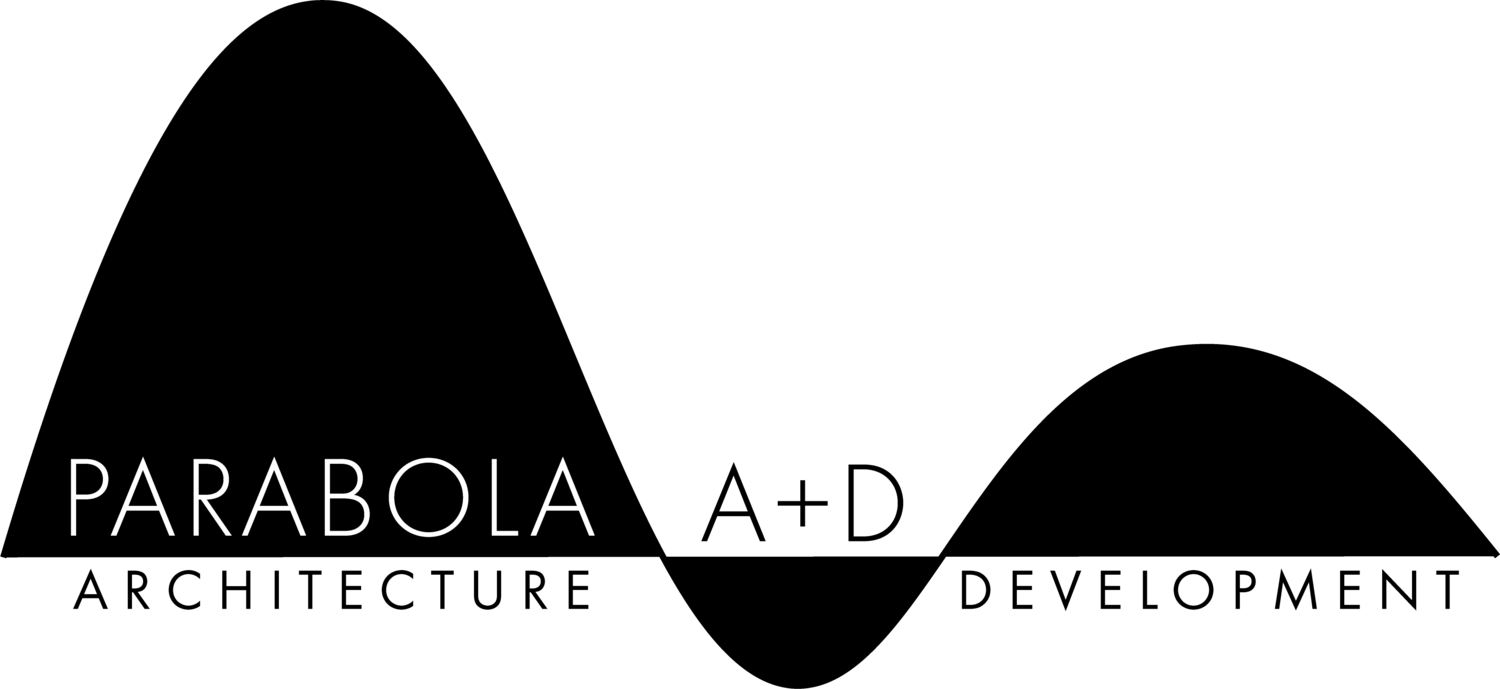Dental/Medical Office Building on a Small Site
Designing a medical office building on a small site presents unique challenges that require thoughtful planning and innovative solutions. Limited space demands efficient use of every square foot while maintaining a functional, welcoming environment for patients and staff.
By locating employee parking beneath the building, approval was granted from the City of Ann Arbor Planning Department for a Planned Project. Since the building is located on a corner site, a Planned Project allows the North and East minimum front yard setback requirements to be reduced significantly to increase building and parking areas.
-
Nine covered parking spaces, located directly beneath the building at finish grade level, supplement surface parking along the South and West portions of the site. Although under-building parking increases construction costs, the benefit of a Planned Project, allow an increase in building area to mitigate the risk of additional parking level construction costs.
-
The second floor provides the Periodontist (building Owner) with 3,800 square feet of medical lease space to contribute towards permanent finance loan monthly payments.
-
The Periodontal Office is located on the third floor, and provides privacy with outstanding views to Veterans Park. The periodontal office includes (2) Surgical Suites, supported by (4) Hygiene Operatories (located on the North Elevation to provide optimal natural daylighting benefits). The Sterilization Area is centrally located to for easy access from all Operatories and Surgical Suites. The office is efficiently designed with minimal wasted space.
Copyright © 2019 Parabola Architecture + Development
-
The proposed energy efficient (3) story medical office building provides 3,800 s.f. (1st floor parking level) + 3,800 (2nd floor medical lease space) + 3,800 (3rd floor Periodontal Office space) = 11,400 square feet. Construction cost of Project: $2.2 million.
-
Designing above-ground rain gardens with water-absorbent planting, reduced construction costs by $40,000 to $50,000, compared to an underground water detention system. The proposed site grading captures and treats the majority of the storm water from the site, and direct it to the city’s storm sewer under Burwood Avenue. Underground storm water retention is used for lawn irrigation. Landscaping includes a conflicting land use buffer to screen adjacent residents to the south from the proposed development.

