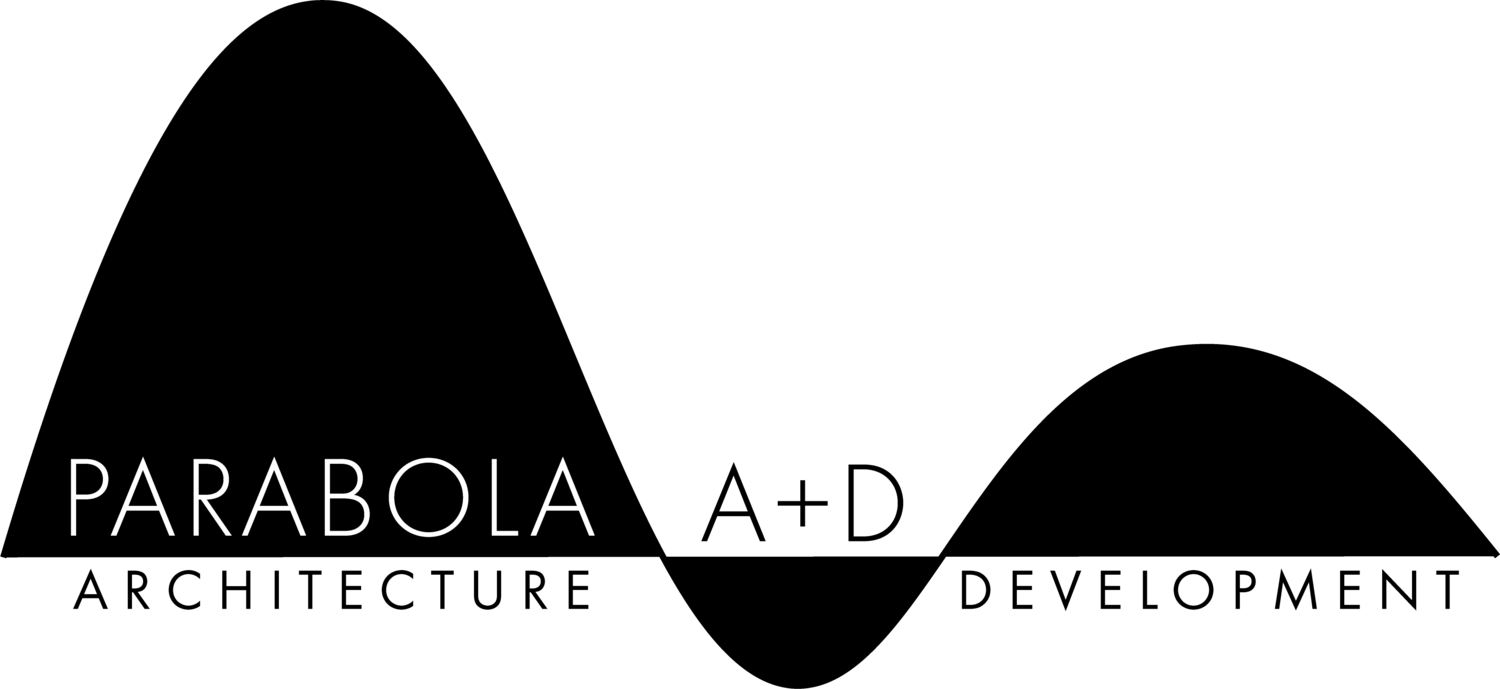House of the Future: Neuroscience-Infused Sustainable Design
Harvard University - Graduate School of Design (AMDP Independent Project)
The Challenge I focused on - The speculative housing market is defined by solutions derived from replicating adjacent, inefficient, and poorly designed homes, and inspired by a collage of unrelated historical architectural elements. In a nutshell, the home owner is overpaying, and receiving very little design value in return for their longterm financial investment.
The learning process that inspired a project-solution - Single family prototypical housing solutions, controlled by builder/developers, no longer meet the changing needs experienced within our culture.
My vision - To inspire the status-quo to move-towards a well-designed California Coastal modern home, with significant benefits and value innovation, that are not included in the speculative home market, and for similar construction cost investment.
The House of the Future design solution addresses the interconnected forces of architecture and neuroscience, natural energy utilization, sustainability, technology, changes in family life, longevity, mobility, and aesthetic design excellence. Although the House of the Future appears to be a single story ranch style from street level, it provides two stories of living space, and remarkable value innovation, at a lower construction cost and tax basis, than a comparable speculative home.
-
Elongating the building form along the East/West axis, is an ideal orientation for a residential building to achieve an abundance of natural solar and ventilation benefits.
-
Patent-pending ® interior, non-bearing, light-weight acoustical sound-absorbing interior wall partitions are no longer stationary, as in the speculative home. Designed on ceiling tracks, movable wall panels provide maximum flexibility to accommodate the changing needs of a family.
-
Openings in the Main Floor invite natural daylighting and ventilation into the lower level of the residence.
-
Elongating the building form along the East/West axis, is an ideal orientation for a residential building to achieve an abundance of natural solar and ventilation benefits.
-
The home is thoughtfully designed to maximize natural daylighting and ventilation throughout all interior spaces, promoting optimal health and well-being. Carefully positioned terraces are strategically cut away to reveal a lower level that maintains privacy while offering expansive views of the surrounding garden areas. This design approach creates a seamless connection between indoor and outdoor environments, enhancing comfort and fostering a tranquil living experience. Openings located within the main floor allow direct sunlight to penetrate all areas of the lower level, further emphasizing the harmony between natural light and architectural form.
-
Vacuum Insulated Glass (VIG) delivers significant energy-saving advantages by combining advanced thermal performance with natural daylight transmission. Featuring a Low-e coating that reflects approximately 80% of solar heat, VIG minimizes unwanted heat gain while maximizing natural light inside the building. With an impressive R-value of 12, VIG far exceeds the R-value of 3 offered by standard insulated glass units commonly used in residential construction. This superior insulation reduces heating and cooling loads, enhances occupant comfort, and contributes to lower energy costs year-round. Incorporating Vacuum Insulated Glass in windows and building envelopes is a highly effective strategy for achieving energy efficiency and meeting stringent environmental standards.
-
The “V” shaped roof structure not only optimizes the placement of South-facing solar panels but also functions as an effective rainwater collection system. Rainwater naturally channels down the inclined surfaces of the roof into exposed catch basins positioned on the East and West sides of the building. From these basins, water is directed into an underground detention system where it is stored and managed efficiently. This harvested rainwater is then recycled and used exclusively for lawn irrigation, reducing reliance on municipal water supplies and promoting sustainable water management practices on the site.
-
The central circulation axis serves as the organizing spine for the interior rooms, creating a clear and efficient flow throughout the space. Positioned within this axis, an open interior stair not only facilitates vertical movement but also introduces natural light and ventilation to the lower level, enhancing the overall ambiance and environmental quality of the interior.
-
Solar panels, combined with geothermal heating and cooling technology, create a robust energy system capable of powering the Home of the Future entirely off the grid. Solar panels capture abundant sunlight, converting it into electricity to meet daily power needs, while geothermal systems leverage the Earth's stable underground temperatures to provide efficient heating and cooling year-round. This synergy ensures consistent climate control during both summer and winter months with minimal environmental impact. Geothermal energy is a clean, sustainable resource harnessed from beneath the Earth’s surface, reducing reliance on fossil fuels and lowering greenhouse gas emissions. Together, these technologies offer a resilient, eco-friendly energy solution that promotes energy independence and long-term sustainability.
Geometrical form, proportion, and harmony
An intentional mathematical relationship defines the interplay between building mass, proportion, and geometric harmony, symbolizing a parallel projection emerging from the earth’s layers beneath. Each geometric element serves a precise and essential purpose. The extended, cantilevered overhangs offer effective shading during intense summer heat, while the angled roof design facilitates the penetration of natural daylight and promotes ventilation. This integration of form and function creates a balanced architectural composition rooted in both aesthetic, functional, and environmental responsiveness.
